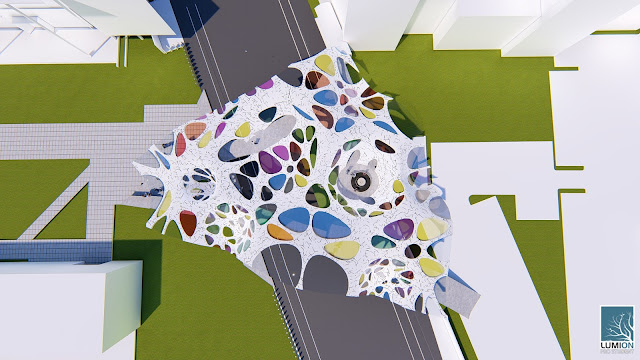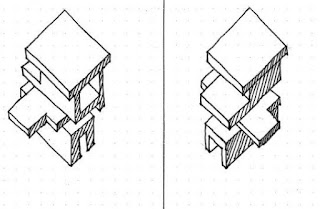
EXP:2 WEEK 3 LUMION ENVIRONMENT OF FINAL MODEL lumion and sketchup: https://www.dropbox.com/sh/126zki0db6cjdpq/AADvVQnntVdC2GdDdncC01yWa?dl=0 SITE VIEW ENTRANCE-UNSW SIDE stand A stand B texture one texture two Both of them are used on the bottom of stairs and ramp which connect the two stands,adding dynamic sense and make comparison with the colour glasses. texture three This light texture used on the cover emphasises the lightness of the cover and makes it more fantastic associated with colour glasses interior TWO CONCEPTS:





